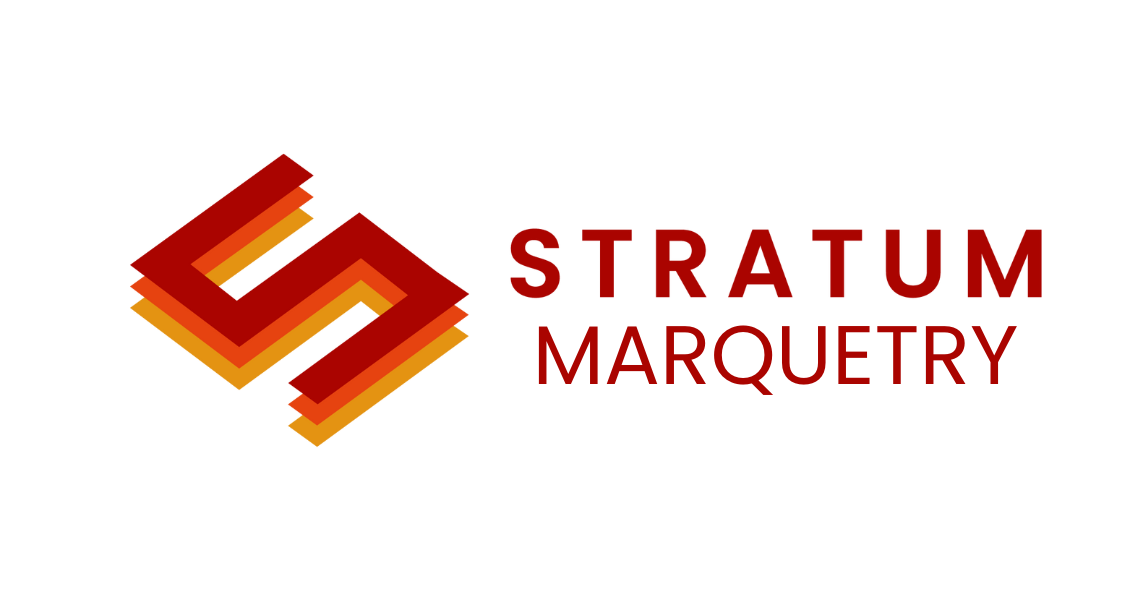
Residential & Commercial Projects
-
This initial face to face consultation stage allows you to voice and explore all your ideas for the proposed project. It allows us to meet you, visit the room or environment in which the project will be accommodated, offer possibilities, present physical examples, ask questions and consider all your options.
-
After careful consideration and planning, we provide you with detailed drawings, explanations and where appropriate 3-dimensional computer renders and physical examples. These allow you to visualise the project and to walk through the room visually e.g. your new kitchen or sitting room. Other options or changes are discussed before a final design is produced and agreed.
-
In our workshop, we work as a team to carefully process and hand make every component. We use the best equipment, materials and techniques for the job and take huge pride in building things to perfection.
-
The best part of the job - delivering and installing. Whether in your home or commercial space, we work in a professional and friendly manner and are always clean and tidy. We want to make things as easy as possible for family or customers. If the project is further afield, we also work in tandem with professional fitters, providing them with the detailed drawings and instructions needed to install our work.

All projects begin with a vision. Whether it’s the kitchen you’ve been dreaming of, a new theme to run through a hotel or a total redesign of an interior living space.
Use this form to get started.














